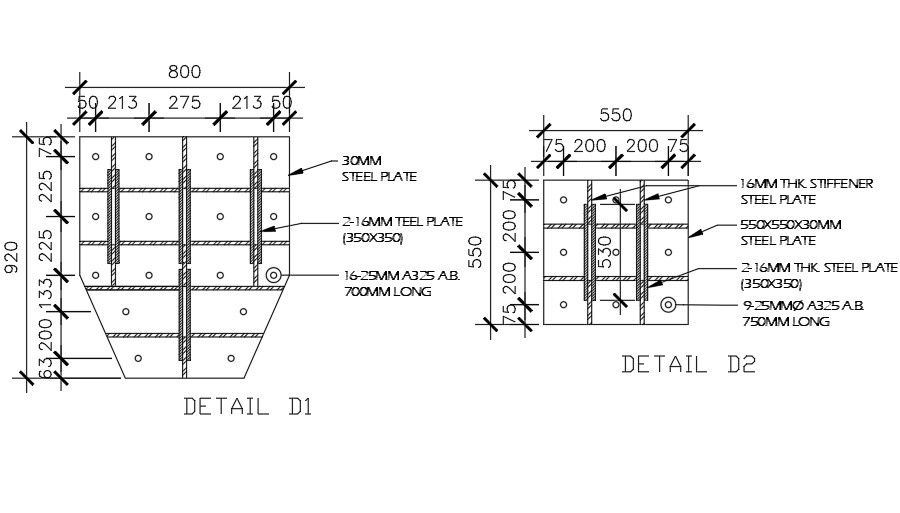800x900mm steel plate AutoCAD drawing
Description
800x900mm steel plate AutoCAD drawing is given in this file. 30mm thickness is provided. 16-25mm A325 AB is provided with a distance of 700mm long. For more details download the AutoCAD drawing file from our website.
Uploaded by:

