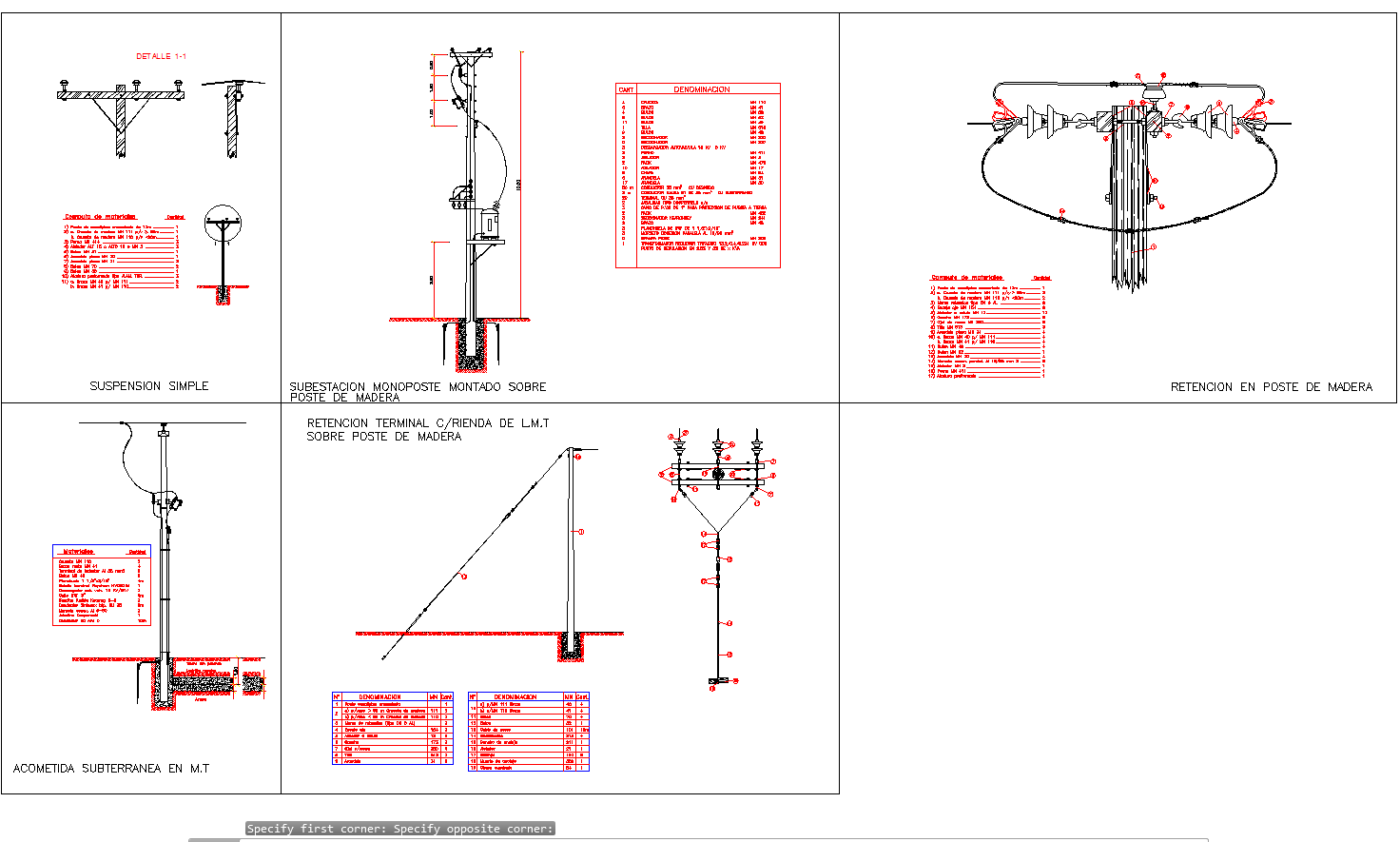Electric prone sectional detail cad drawing
Description
Electric prone sectional detail cad drawing. Include various type of 5 detail of Electric prone also available plan, elevations and sections in this cad dwg drawing.
File Type:
DWG
File Size:
384 KB
Category::
Electrical
Sub Category::
Architecture Electrical Plans
type:
Free
Uploaded by:
K.H.J
Jani

