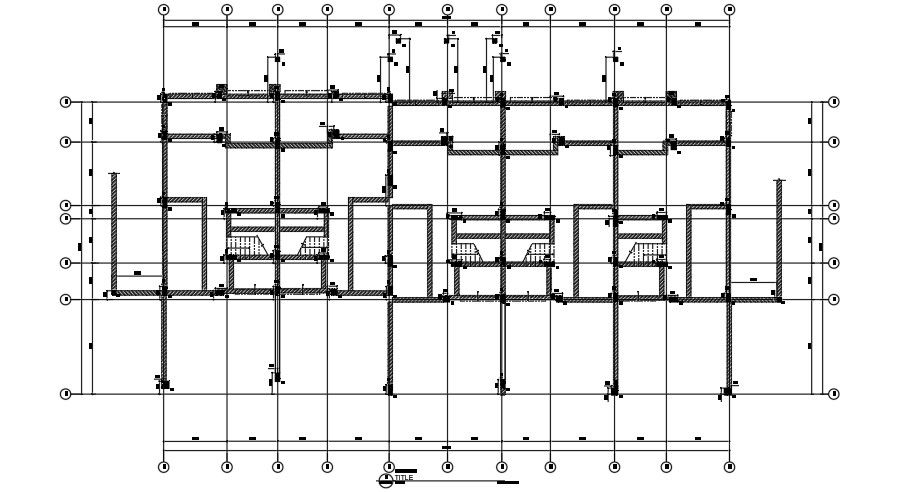32x17m floor plan column & axes layout drawing
Description
32x17m floor plan column & axes layout drawing is given in this model. The dimension of the each column is mentioned. The distance between each column is given. For more details download the AutoCAD drawing file from our cadbull website.
Uploaded by:
