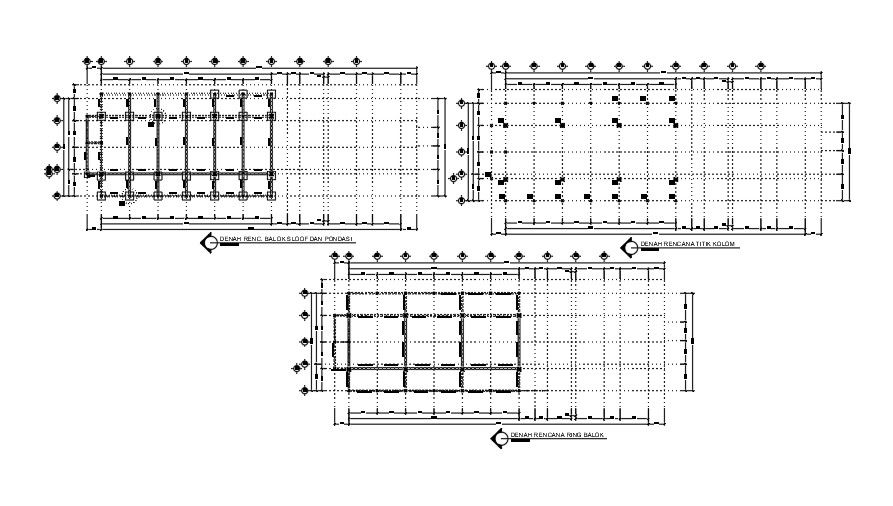A column layout of the 36x11m ware house plan
Description
A column layout of the 36x11m ware house plan is given in this AutoCAD file. The distance between each column is mentioned. A hall, terrace, counter, development economic space, preparation room, cleanliness room, room, and ware houses are available. For more details download the CAD file from our cadbull website.
Uploaded by:
