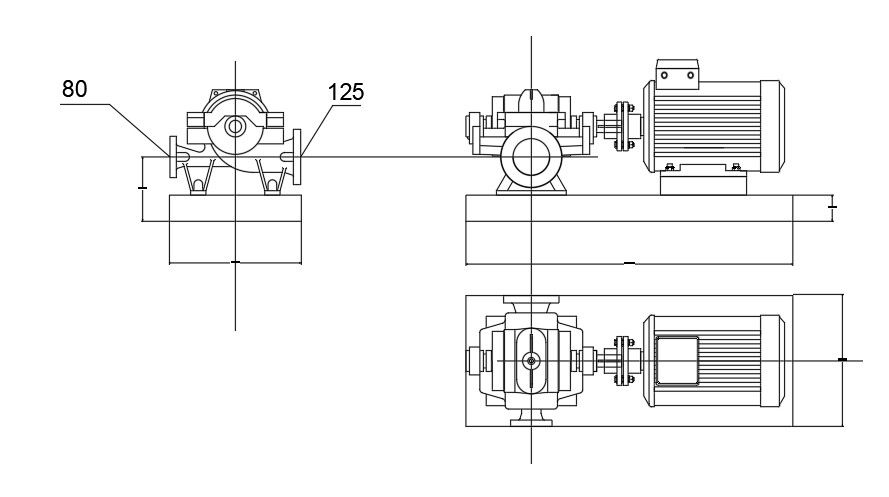Attorney headquarters water tank motor drawing
Description
Attorney headquarters water tank motor drawing is given in this drawing model. For more details download the CAD file from our cadbull website.
File Type:
DWG
File Size:
2.5 MB
Category::
Construction
Sub Category::
Construction Detail Drawings
type:
Gold
Uploaded by:

