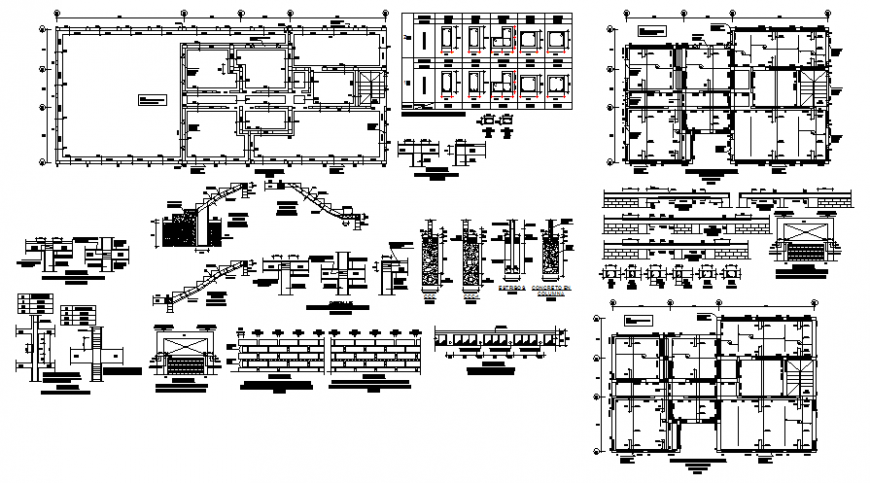Property structural plan and section detail dwg file
Description
Property structural plan and section detail dwg file, centre line plan detail, dimension detail, nmaign detail, column section detail, stair plan and section detail, beam section detail, brick wall detail, cut out detail, section line detail, etc.
File Type:
DWG
File Size:
392 KB
Category::
Construction
Sub Category::
Construction Detail Drawings
type:
Gold
Uploaded by:
Eiz
Luna

