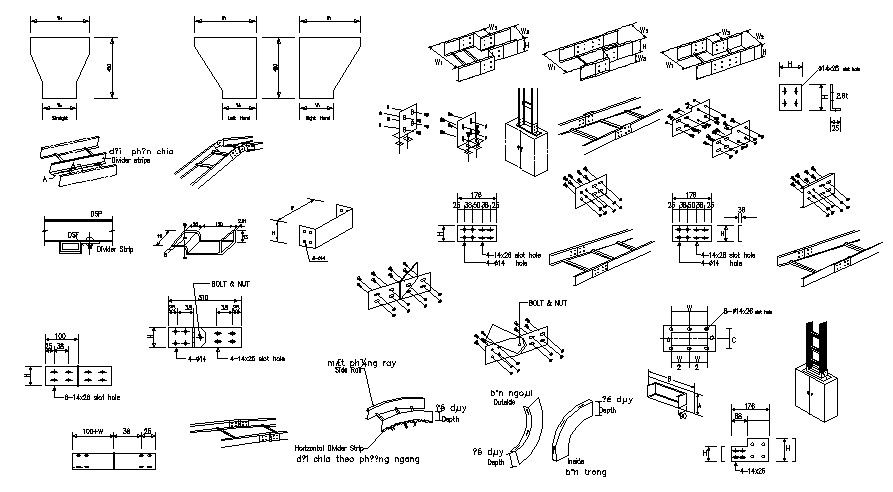Download Angle Section CAD drawing
Description
Angle section construction details; includes various angle sections of the I-angle section, C-channel section. Angle section welded bolted joints and other structural details also given.
File Type:
DWG
File Size:
636 KB
Category::
Construction
Sub Category::
Construction Detail Drawings
type:
Gold
Uploaded by:

