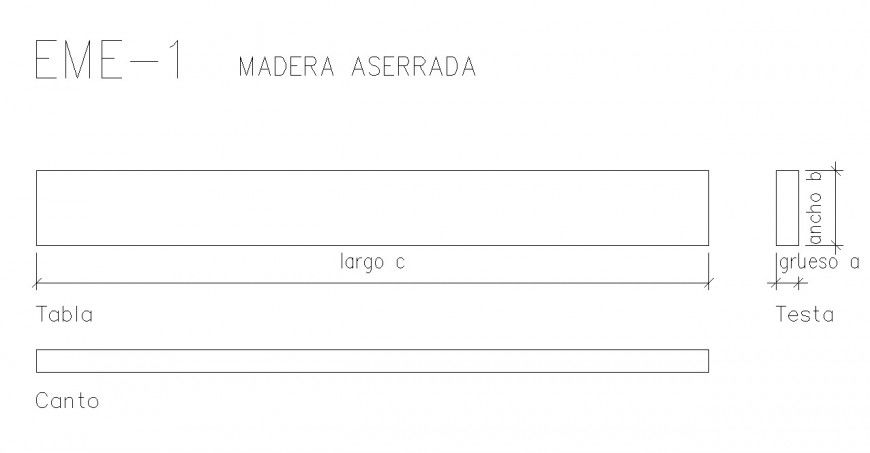Wooden timber plank detail 2d view elevation CAD blocks layout file
Description
Wooden timber plank detail 2d view elevation CAD blocks layout file, top elevation detail, line drawing, plank thickness detail, rectangular shape detail, plank width detail, not to scale drawing, chamfer provided on sides, etc.
File Type:
DWG
File Size:
2 KB
Category::
Construction
Sub Category::
Construction Detail Drawings
type:
Gold
Uploaded by:
Eiz
Luna

