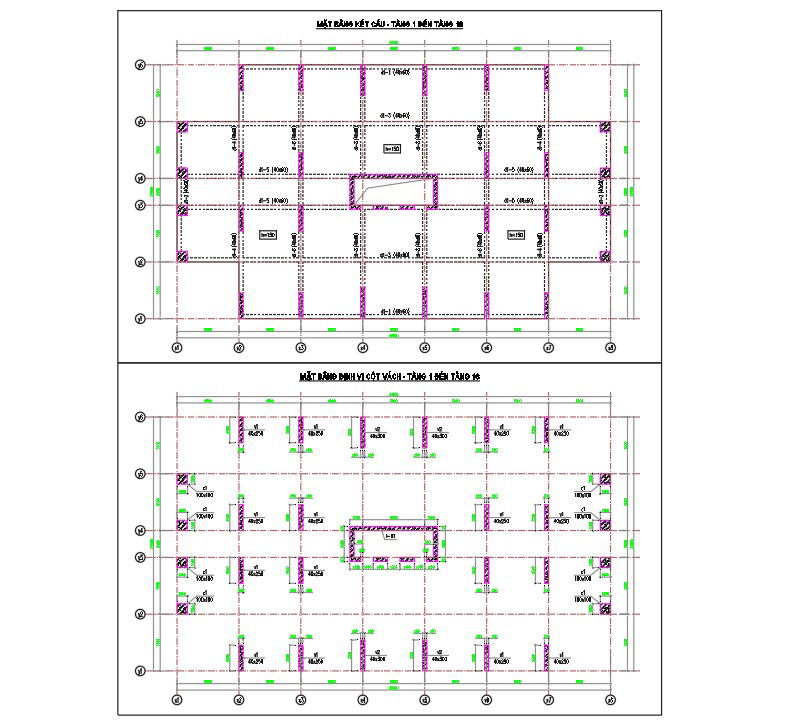42x25m building structural layouts are given in this CAD file
Description
42x25m building structural layouts are given in this CAD file. This is given from first floor to 16th floor level as same. The dimension of each beam is given. A column location is mentioned in another drawing. The dimension of each column is mentioned. For more details download the CAD file from our cadbull website.
Uploaded by:

