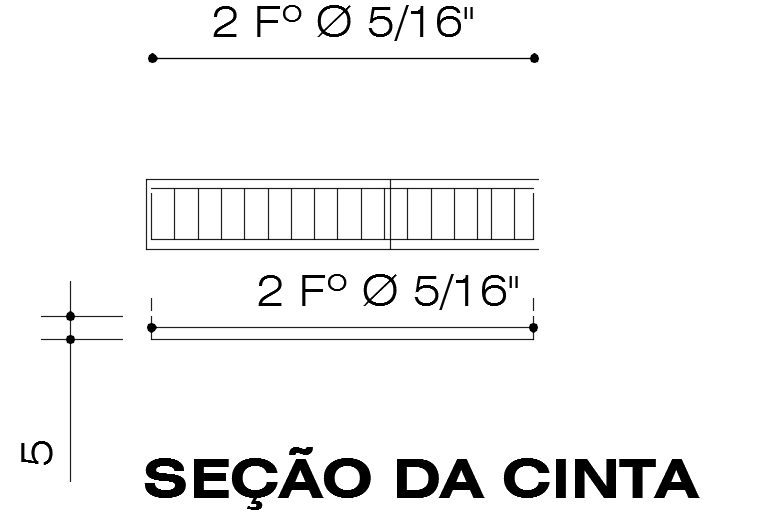10x20cm beam longitudinal section CAD model is available in this file
Description
10x20cm beam longitudinal section CAD model is available in this file. For more details download the AutoCAD drawing model from our website.
File Type:
DWG
File Size:
344 KB
Category::
Structure
Sub Category::
Section Plan CAD Blocks & DWG Drawing Models
type:
Gold
Uploaded by:
