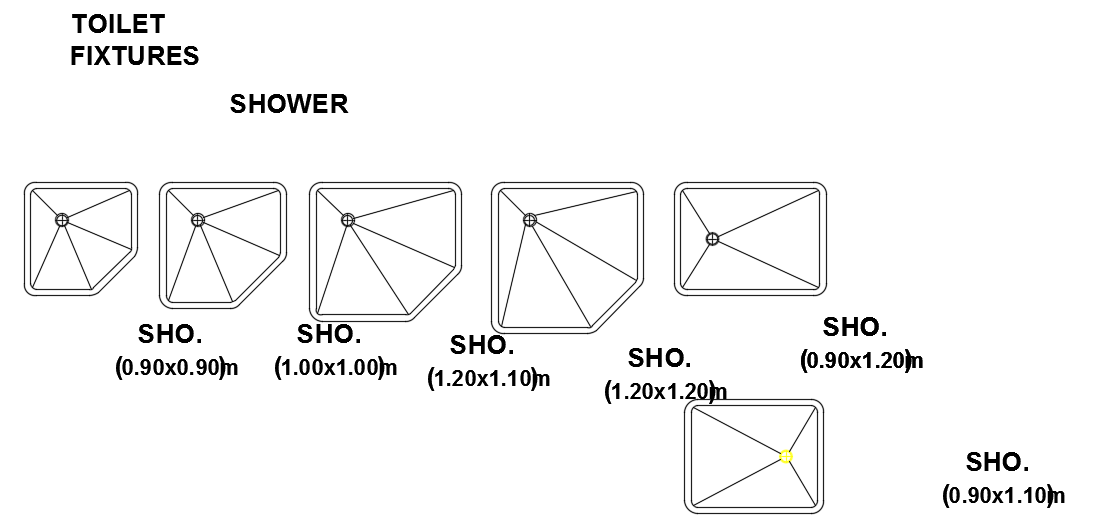Toilet Fixtures with Shower AutoCAD Drawing CAD Design
Description
Toilet fixtures and shower CAD drawing is given in this file. The dimension of each shower is given. For more details download the AutoCAD drawing model from our website.
Uploaded by:
