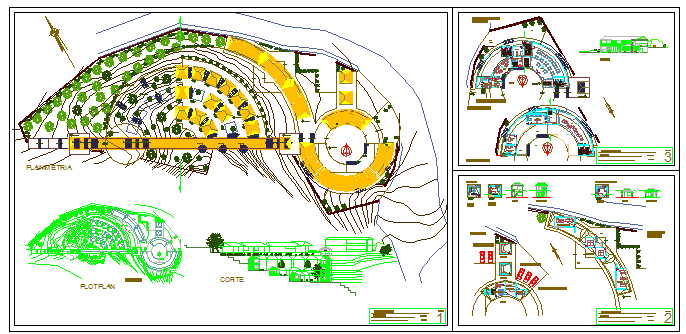Architectural mountain hostel lodge design drawing
Description
Here the Architectural mountain hostel lodge design drawing with plan design drawing,landscaping layout design, section design,elevation design drawing in this auto cad file.
Uploaded by:
zalak
prajapati
