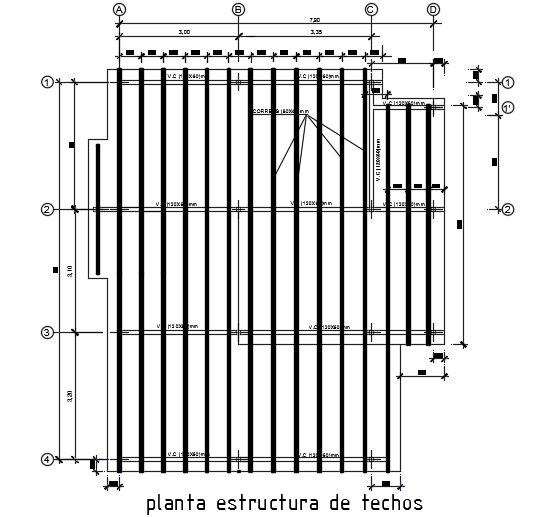8x10m house plan structural cad drawing
Description
8x10m house plan structural cad drawing is given in this file. The dimension of the beam is given. For more details download the AutoCAD file from our cadbull website.
File Type:
DWG
File Size:
643 KB
Category::
Structure
Sub Category::
Section Plan CAD Blocks & DWG Drawing Models
type:
Gold
Uploaded by:

