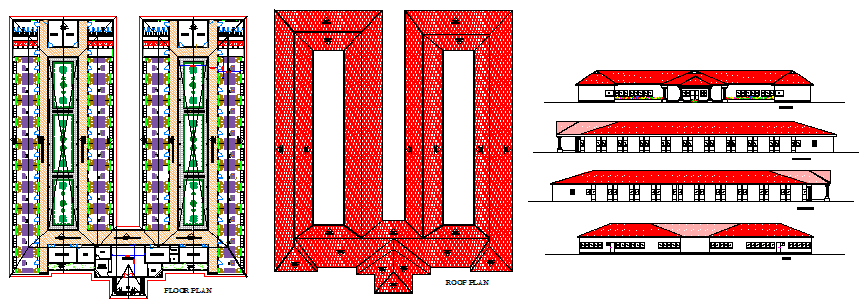Proposed layout design of 36 rooms hostel design drawing
Description
Here the Proposed layout design of 36 rooms hostel design drawing with furniture layout design,roof design drawing,elevation with modern look design drawing in this auto cad file.
Uploaded by:
zalak
prajapati

