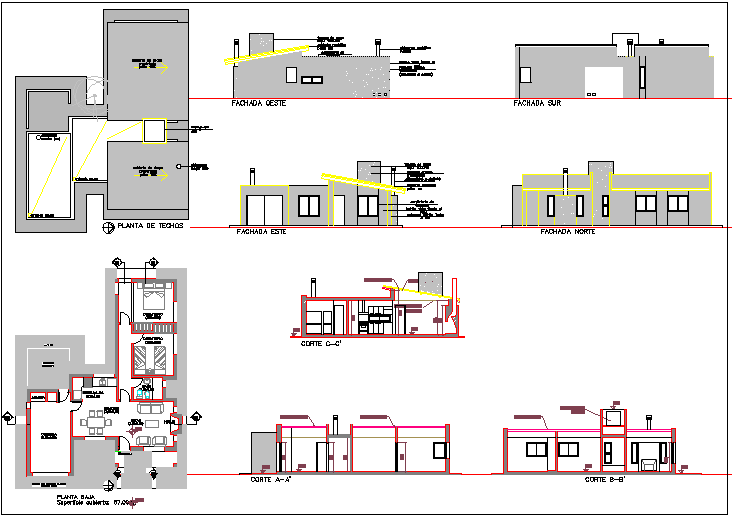Cottage
Description
Cottage dwg file.
Cottage dwg file. the architecture layout plan of ground floor have detailing of 1 master bed room, two single bed room, kitchen, drawing room, dining area with section plan and elevation design of cottage project.

Uploaded by:
Jafania
Waxy
