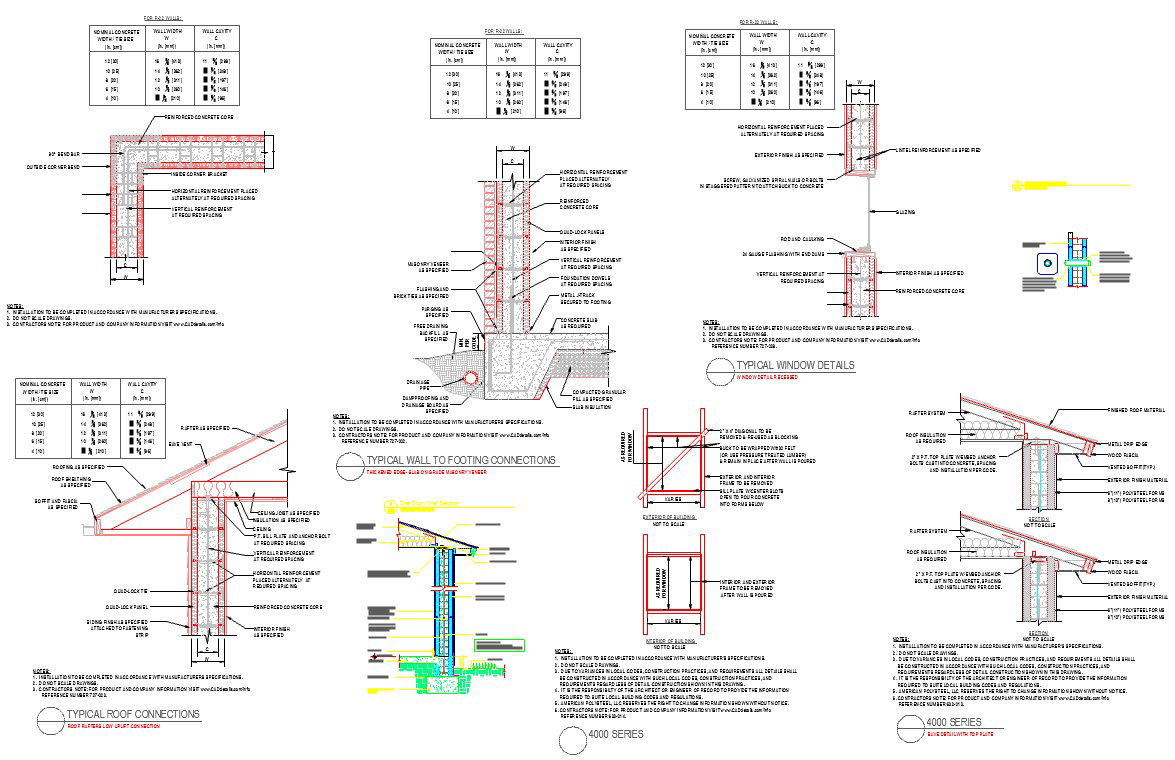Typical wall to footing connections, Typical window details & roof connections
Description
here is the description of details for the wall to the footing connections , the details of the windows and the typical roof connection details .
File Type:
DWG
File Size:
241 KB
Category::
Dwg Cad Blocks
Sub Category::
Windows And Doors Dwg Blocks
type:
Gold
Uploaded by:
viddhi
chajjed
