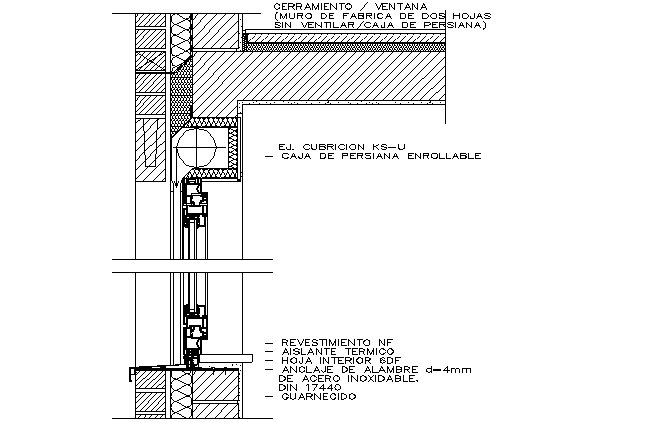Window scrolling blind details
Description
Here is the autocaad dwg file for details of window in scrolling blind supporting its plan and detailed elevations . It is a piece of material fixed onto a wooden or metal roller that can be pulled down to cover a window.
Uploaded by:
viddhi
chajjed

