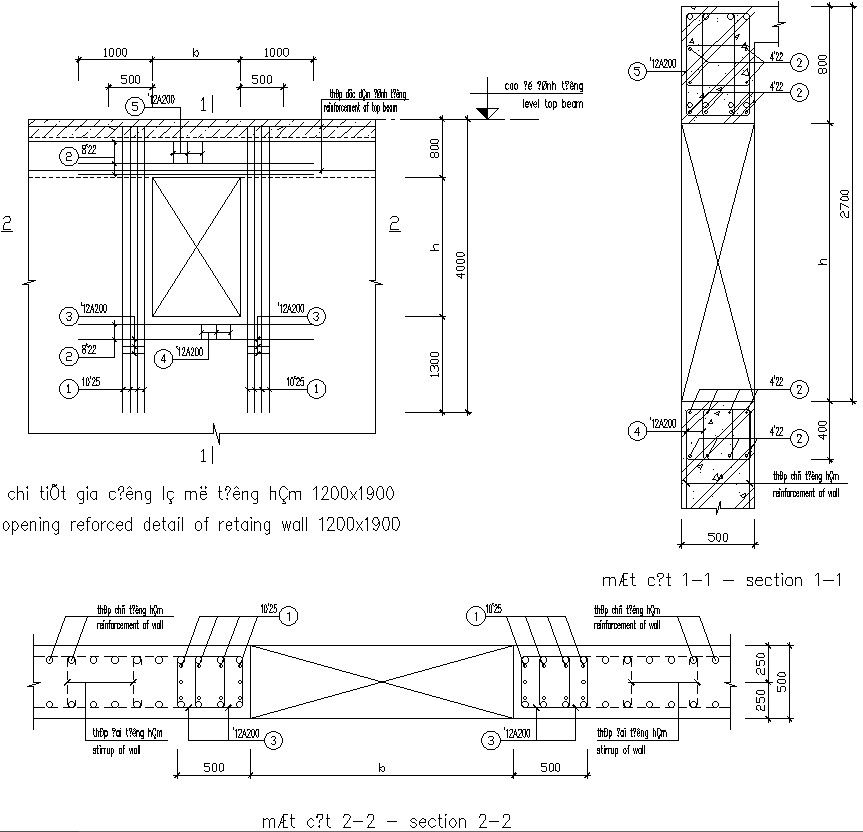Opening reinforced detail of basement wall 1500x350, 1700x350, 1800x350
Description
This Architectural Drawing of AutoCAD 2d Drawing of Opening reinforced detail of basement wall 1500x350, 1700x350, 1800x350. Steel reinforcing bar around openings is a critical structural element of cast-in-place concrete walls, whether they are built with removable forms or insulating concrete forms (ICFs). Correct placement of the rebar helps prevent the concrete around openings from cracking from structural loads or shrinkage. Specify perfect clear cover, nominal cover or effective cover to reinforcement. Determine detailed locations of openings or holes and provide sufficient details for reinforcements around the openings. The grade of steel should be mentioned in the drawing. For more details and information download the drawing file.

Uploaded by:
Eiz
Luna
