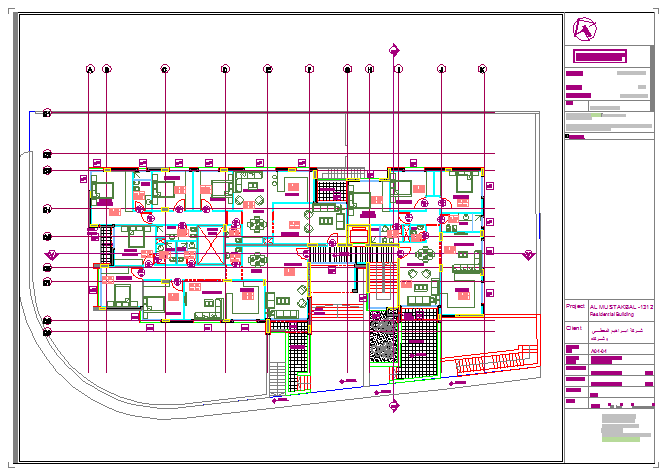Furniture plan layout
Description
Here is the autocad dwg file for layout of a furniture plan . In architecture and building engineering, a floor plan is a drawing to scale, showing a view from 3D plans show a better depth of image and are often complimented by 3D furniture in the room. This allows a greater appreciation of scale.
Uploaded by:
viddhi
chajjed
