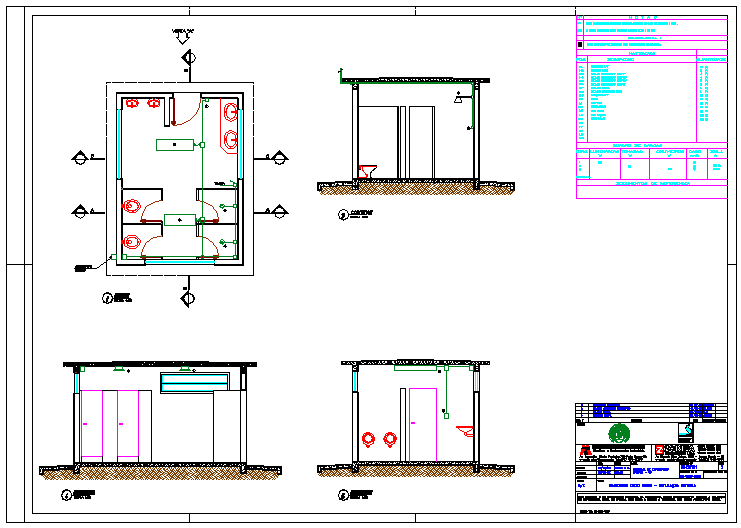Bathroom plan
Description
Here is the autocad dwg file for a bathroom plan with its elevations . A bathroom is a room in the home for personal hygiene activities, generally containing a sink (basin) and either a bathtub, a shower, or both.
Uploaded by:
viddhi
chajjed

