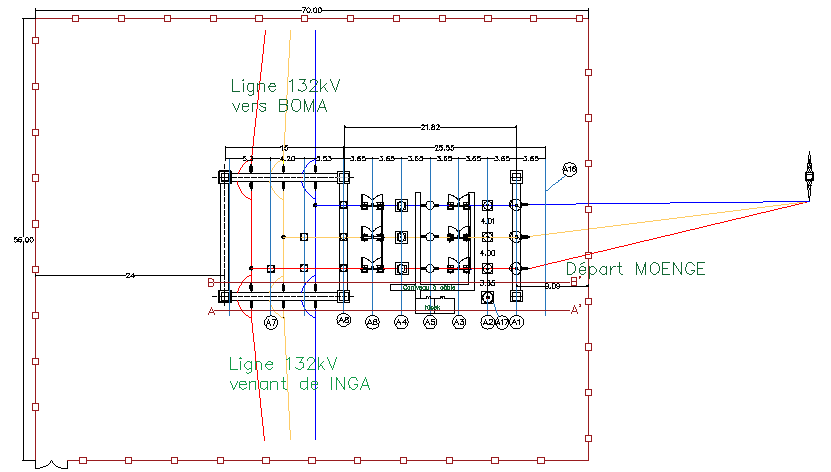
Here is an autocad dwg file for Column beam detail . A beam is a structural element that is capable of withstanding load primarily by resisting against bending. The bending force induced into the material of the beam as a result of the external loads, own weight, span and external reactions to these loads is called a bending moment