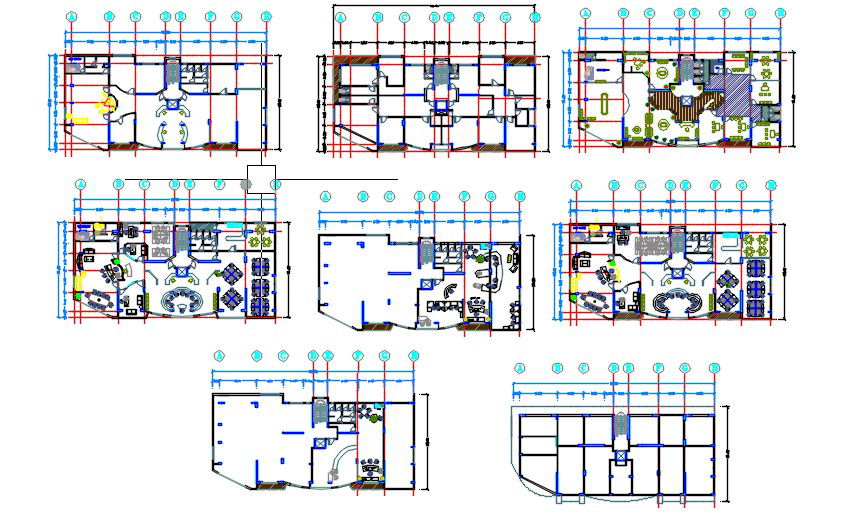Shipping agency
Description
Here is the detailed autocad dwg of plan of shipping agency with proper furniture layout plan,civil plan,presentation plan, area division plan .
File Type:
DWG
File Size:
636 KB
Category::
Interior Design
Sub Category::
Corporate Office Interior
type:
Gold
Uploaded by:
apurva
munet
