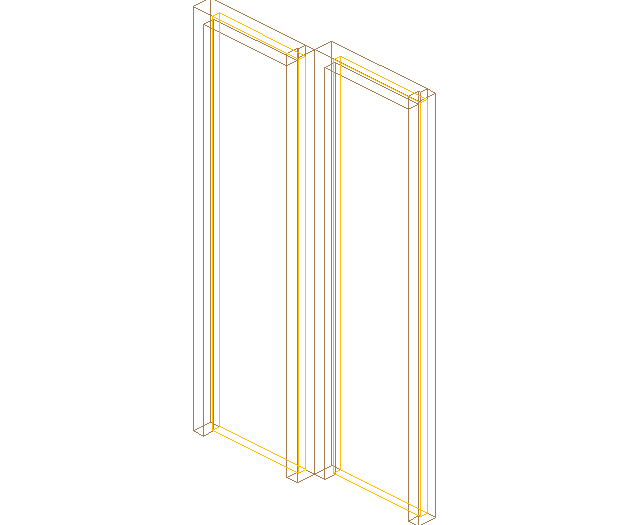Adjacent door detail
Description
Here is the detailed autocad dwg of adjacent door detail with its detail 3d view elevations of doors and its frame detail
File Type:
DWG
File Size:
10 KB
Category::
Dwg Cad Blocks
Sub Category::
Wooden Frame And Joints Details
type:
Gold
Uploaded by:
apurva
munet
