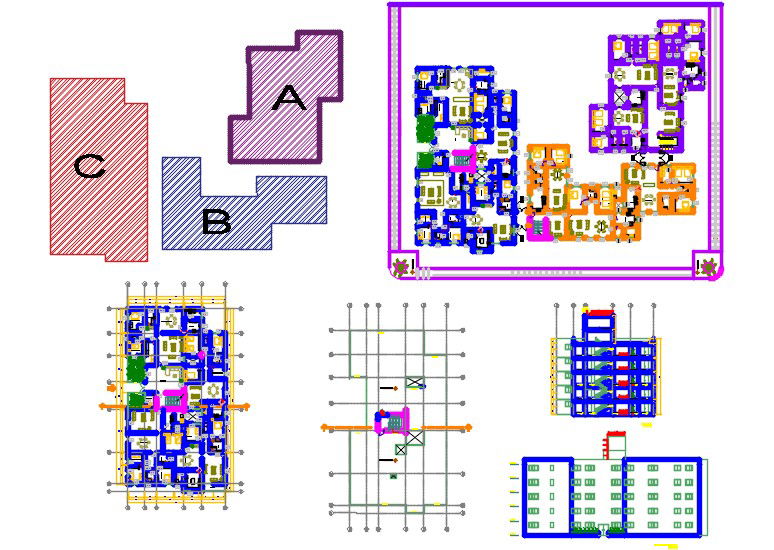Apartment flats
Description
Here is the detailed autocad dwg of apartment flats,civil plan of the apartment,furniture layout plan of all the 3 blocks of the apartment,sectional elevation cutting through staircases,front view elevation.
Uploaded by:
apurva
munet
