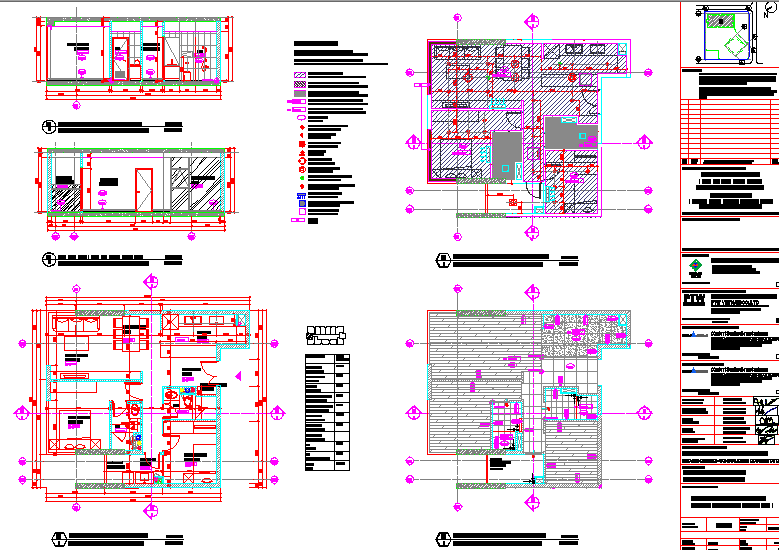Sectional elevations details of an apartment
Description
Here is an autocad dwg file for Sectional elevations details of an apartment . in this autocad file , there are proper sectional elevations of the furniture layout of apartment with detailing .
Uploaded by:
viddhi
chajjed
