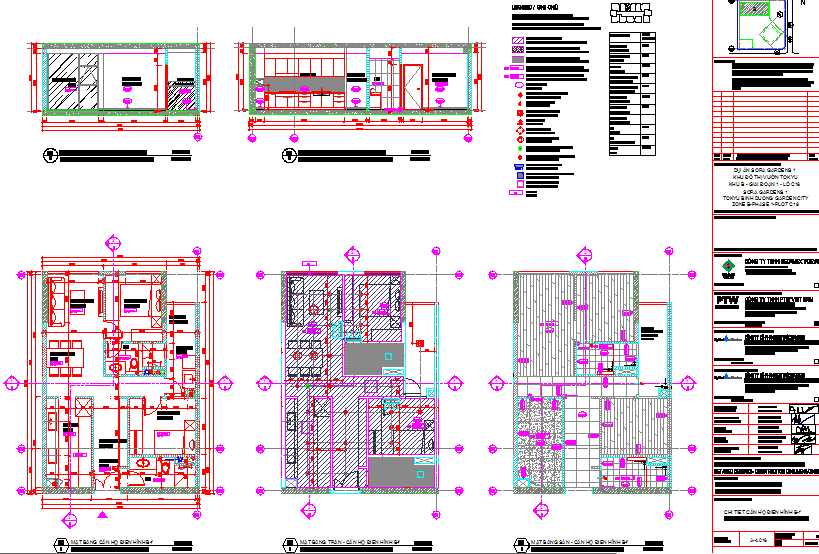Furniture layout of an apartment with elevations.
Description
Here is an autocad dwg file for Furniture layout of an apartment with elevations. in this autocad file there is the plan drwaing , elevations drawing and sectional elevations drawing of an apartment with proper detailing .
Uploaded by:
viddhi
chajjed
