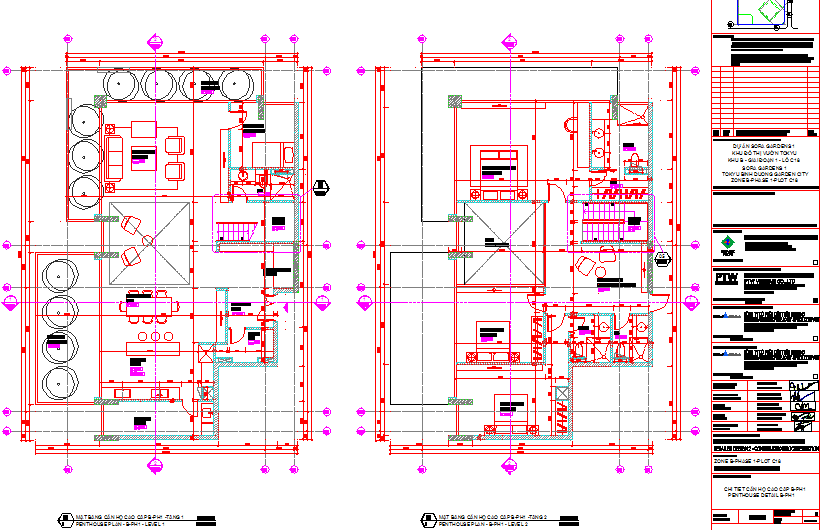Furniture plan layout of penthouse
Description
Here is an autocad dwg file for Furniture plan layout of a penthouse . in this autocad file there is the furniture layout of an apartment properly space planning and segregation of areas.
Uploaded by:
viddhi
chajjed
