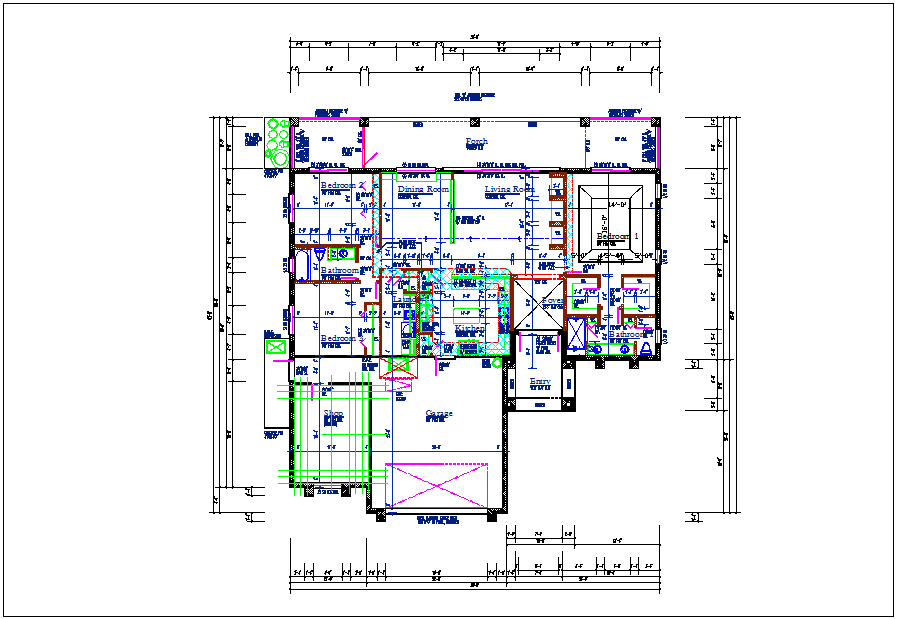Bungalow plan layout detail view dwg file
Description
Bungalow plan layout detail view dwg file, Bungalow plan layout detail view and design plan view, bedroom plan view, foyer passage view, kitchen view, bathroom, open area, balcony etc, plan view detail information with dimensions
Uploaded by:
