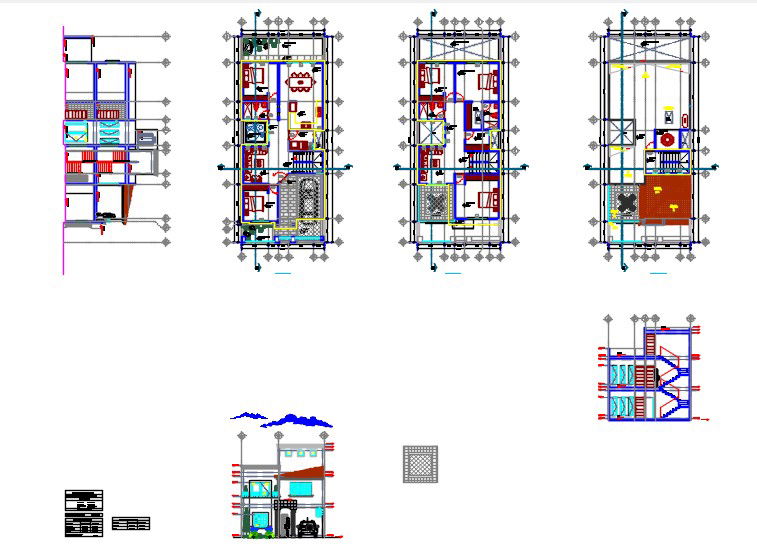Family house
Description
Here is the autocad dwg file of family house with its civil architecture plan,furniture layout plan,proposed,layout plan of the house,design elevation of the house and the sectional elevation of the house.
Uploaded by:
apurva
munet

