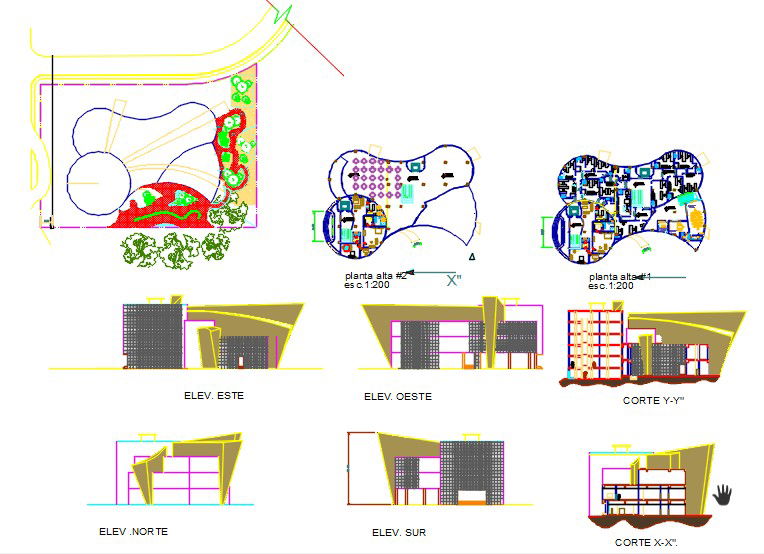Multi purpose apartment and office building
Description
Here is the autocad dwg of multi purpose apartment and office building,civil plan of the building,furniture layout plan,proposed layout of building,front elevation,design elevations of the building.
Uploaded by:
apurva
munet
