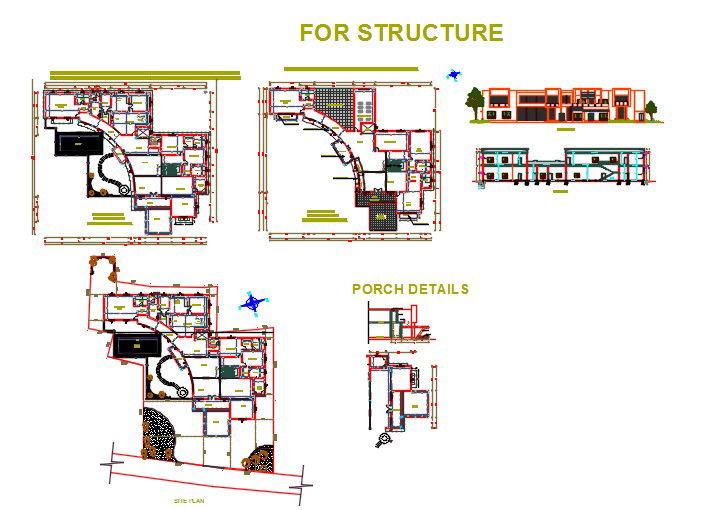Residential building
Description
Here is the autocad dwg of residential building,drawing consists of floor plan of building,furniture plan,proposed layout plan,front elevation of building,side elevations of building,construction detail.
Uploaded by:
apurva
munet

