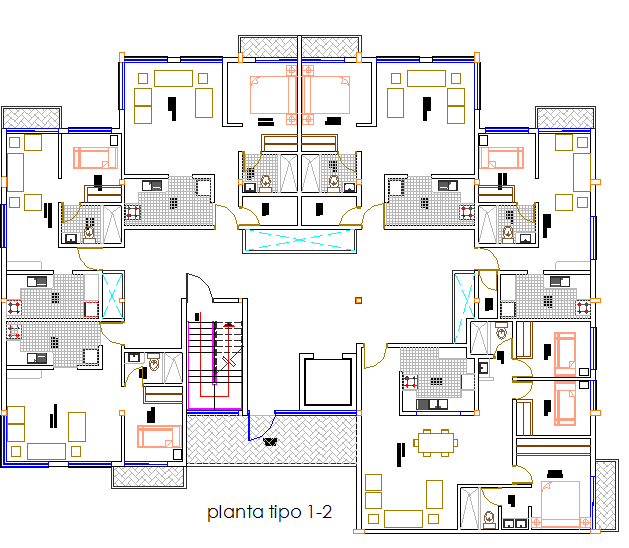High rise building layout plan design dwg file
Description
High rise building layout plan design dwg file,layout plan of a office dwg file, here there is a top view layout plan of a office , modern design layout,separate cabins, sitting area,furniture detailing etc
Uploaded by:

