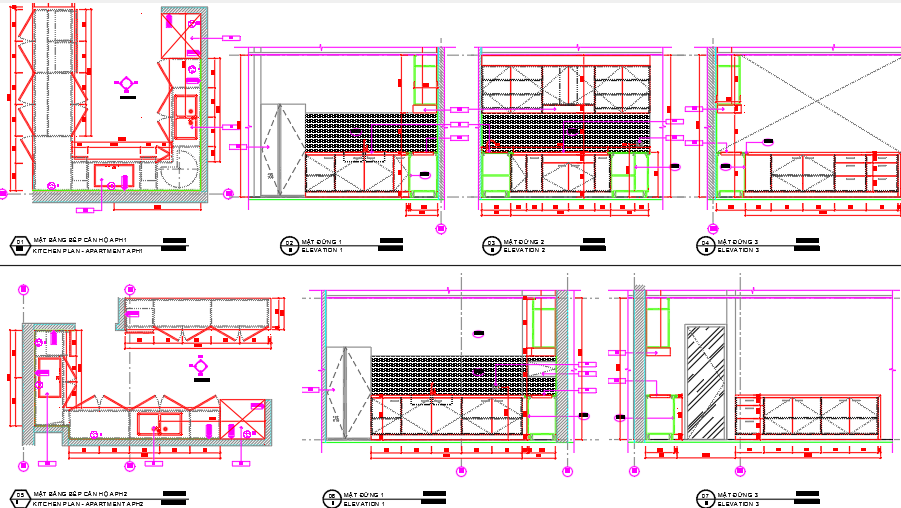Kitchen CAD File with Detailed Layout, Cabinets, and Fixtures Design
Description
This Kitchen DWG file provides a complete layout with cabinets, countertops, fixtures, and appliances for precise CAD drawing. Ideal for architects, interior designers, and engineers, it enables efficient planning and visualization of modern kitchen spaces, helping create functional and stylish interiors with accurate dimensions and design details.
Uploaded by:
viddhi
chajjed
