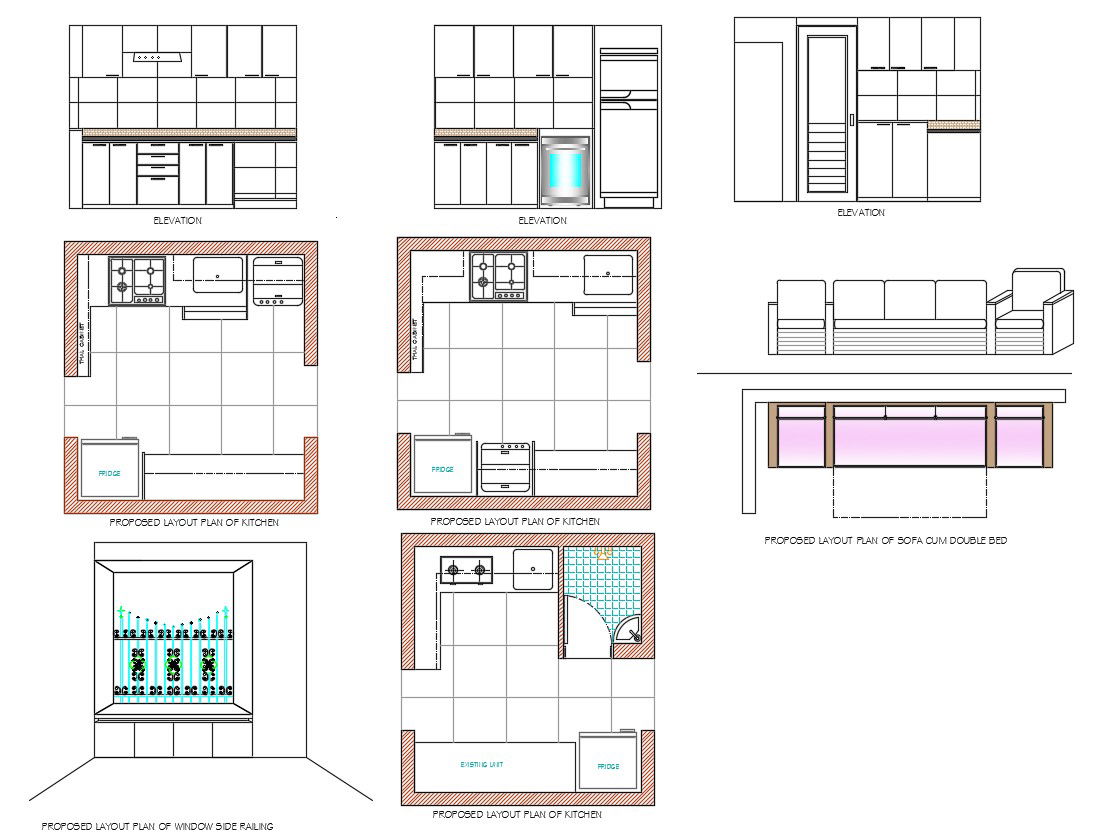Modular Kitchen Furniture Layout CAD Plan
Description
Elevation and layout plan details of kitchen that show kitchen furniture arrangement details along with kitchen different sides of elevation and other details download CAD drawing.

Uploaded by:
akansha
ghatge
