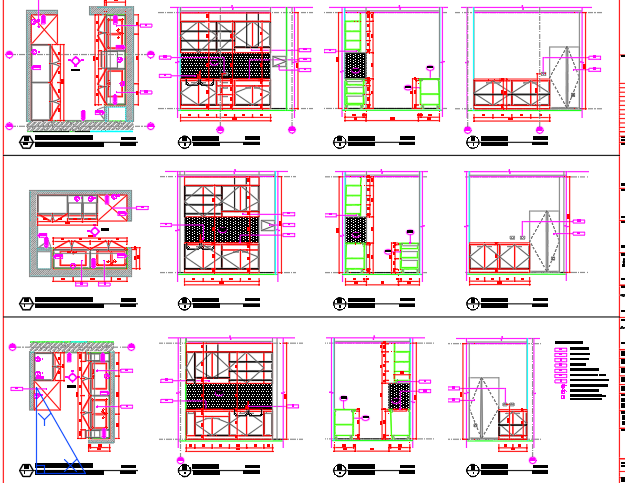Plan and elevations of a kitchen
Description
Here is an autocad dwg file for Plan and elevations of a kitchen . there are plans of a kitchen , the furniture layout drawing , the elevations drawing plan and with its proper detailing.
Uploaded by:
viddhi
chajjed
