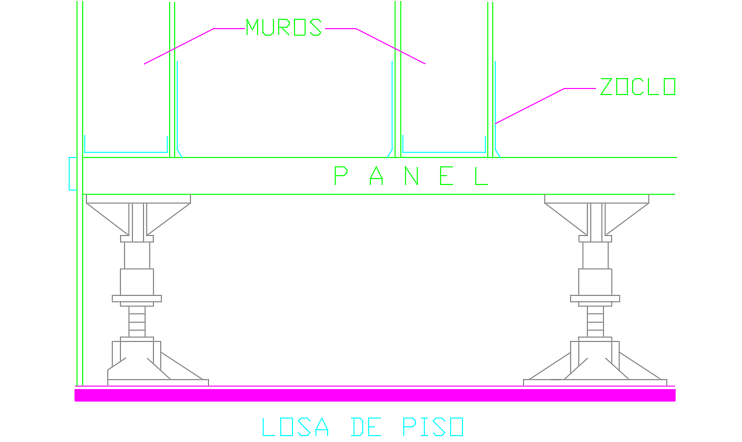Wooden false floor
Description
Here in this autocad dwg file , there are details of wooden flase floor . a floor usually with open cracks placed about 18 inches above the main floor of a farm fruit or vegetable storage to facilitate.
Uploaded by:
viddhi
chajjed
