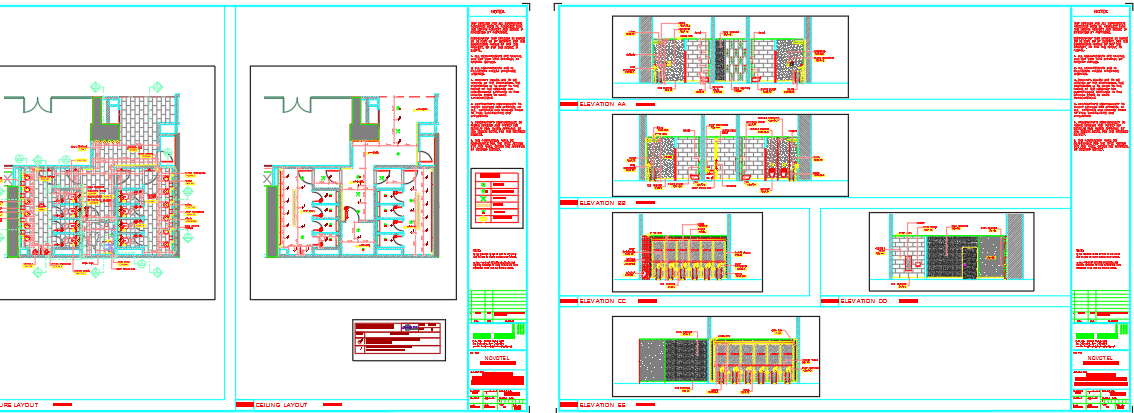Public toilets details
Description
Here is an autocad dwg file for furniture and ceiling layout for public toilets . . in this there is the furniture plan drawing and ceiling drawing plan for the area with proper detailing.
Uploaded by:
viddhi
chajjed
