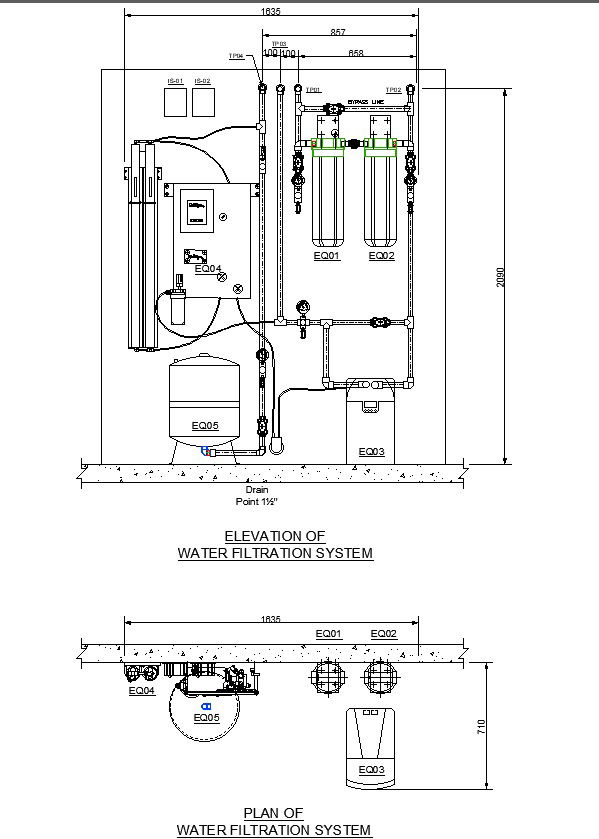Plan and Elevation Detail Of Water Filtration System CAD Drawing In DWG File
Description
Check out this detailed CAD drawing! It shows the plan and elevation details of a water filtration system. You can easily view and use it with AutoCAD software since it's saved in a DWG file format. This CAD drawing provides a clear visual representation of how the filtration system should be set up and its dimensions. It's perfect for architects, engineers, or anyone involved in water system design. Download the CAD files now to get started on your project!
Uploaded by:
K.H.J
Jani

