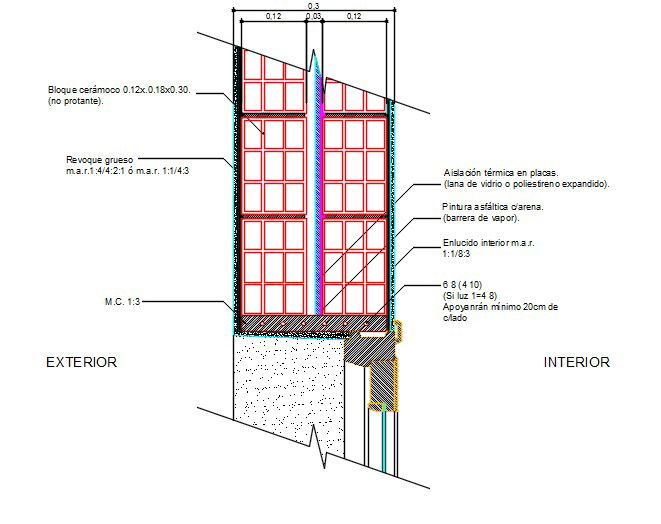Breast beam details
Description
Here is the autocad dwg of breast beam details,horizontal bar, located at the front of a loom, over which the woven material is passed on its way to the cloth roll,sectional detail elevation of breast beam detail.
Uploaded by:
apurva
munet

