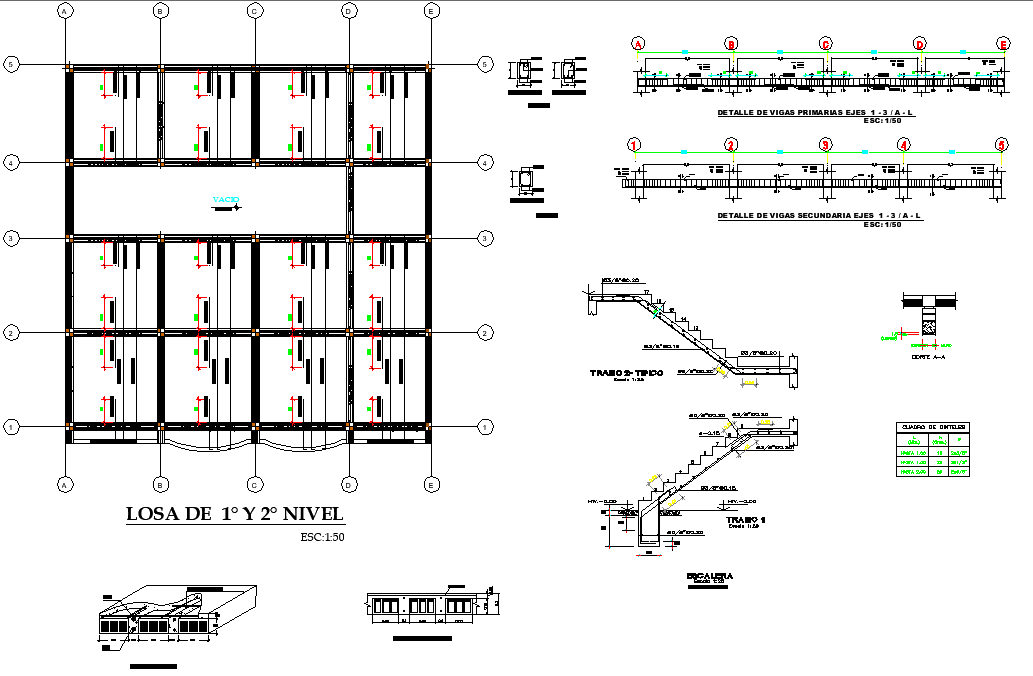Beam plan and section detail autocad file
Description
Beam plan and section detail autocad file, stair section detail, reinforcement detail, column section detail, centre lien detail, leveling detail, dimension detail, naing detail, etc.
Uploaded by:

