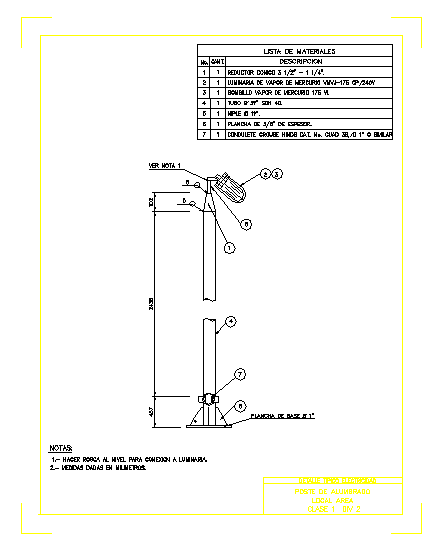Details of electricity
Description
Here is the detailed autocad dwg of electricity detail with its proper detail elevation of light pillar with wirings.
File Type:
DWG
File Size:
22 KB
Category::
Electrical
Sub Category::
Architecture Electrical Plans
type:
Free
Uploaded by:
viddhi
chajjed
