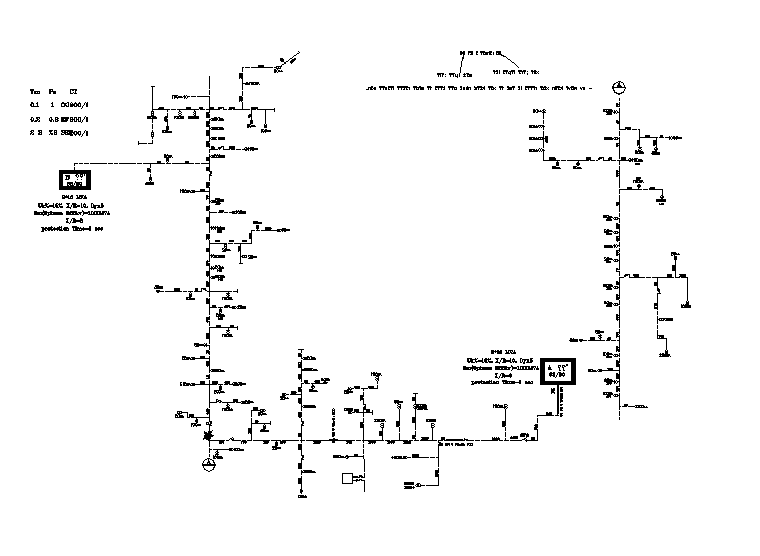Electrical Line Diagram design
Description
Electrical Line Diagram design. all electric point detail and dimension distance all include the DWG file.
File Type:
DWG
File Size:
64 KB
Category::
Electrical
Sub Category::
Architecture Electrical Plans
type:
Free
Uploaded by:
Priyanka
Patel

