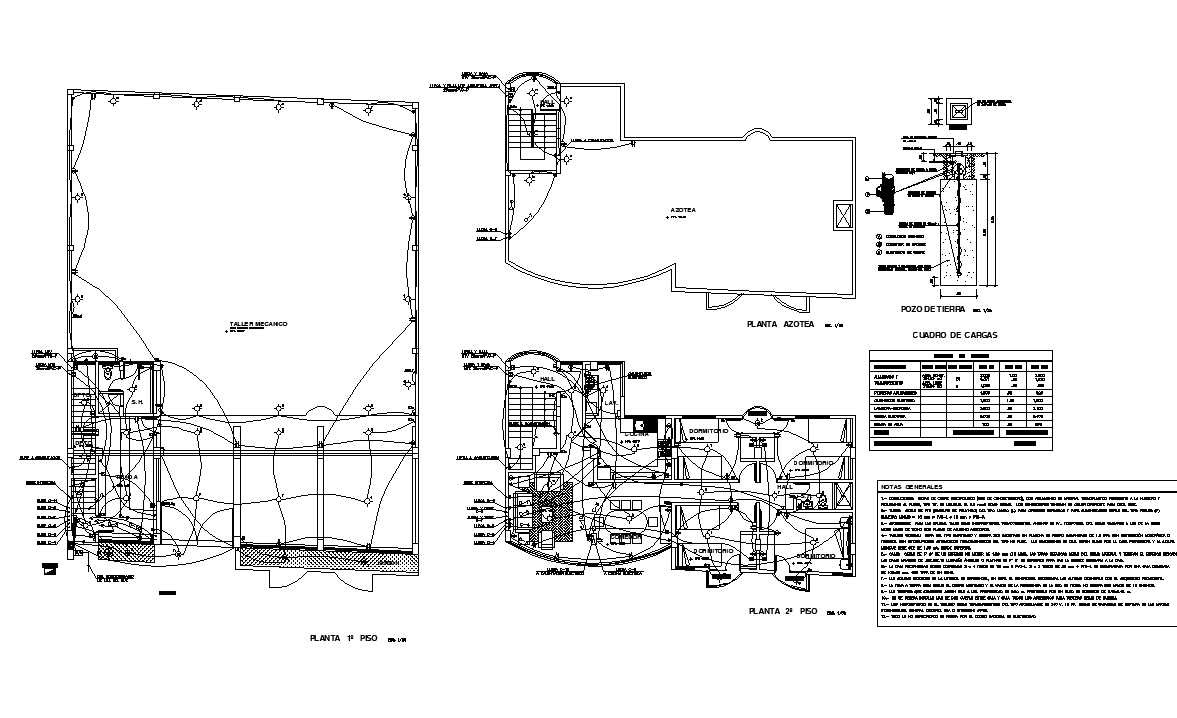Electrical working plan detail dwg file
Description
Electrical working plan detail dwg file, including plan and section detail, center line plan detail with numbering detail, cut out detail, furniture detail with chair, table, door, sofa and window detail, toilet detail, stair detail, etc.
File Type:
DWG
File Size:
3.6 MB
Category::
Electrical
Sub Category::
Architecture Electrical Plans
type:
Gold
Uploaded by:
