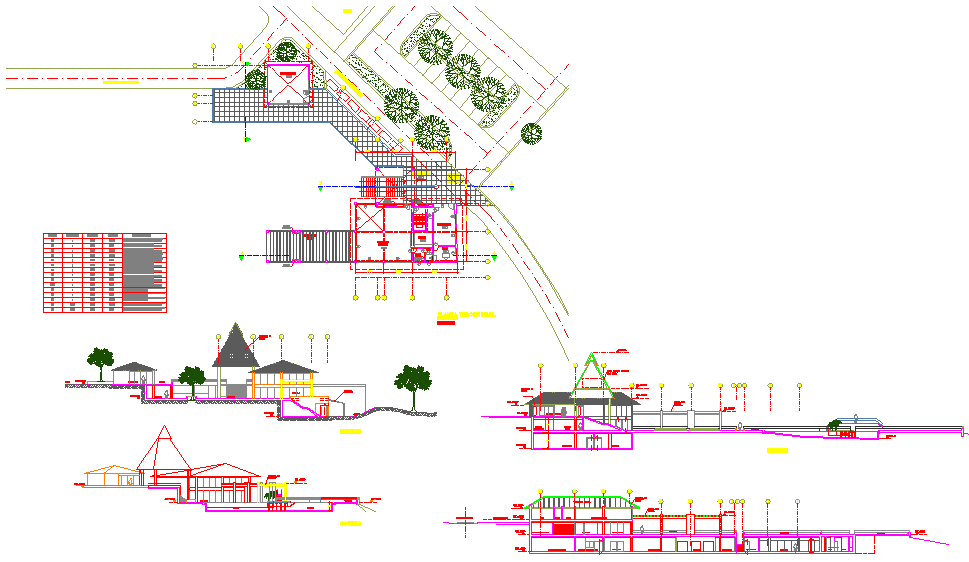Beach vacation clubhouse
Description
Here is an autocad dwg file for the details of a Beach vacation clubhouse , thre is presentation plan layout , elevational details drawings , sectional elevations , exerior images drawing layouts etc in this file
Uploaded by:
viddhi
chajjed
