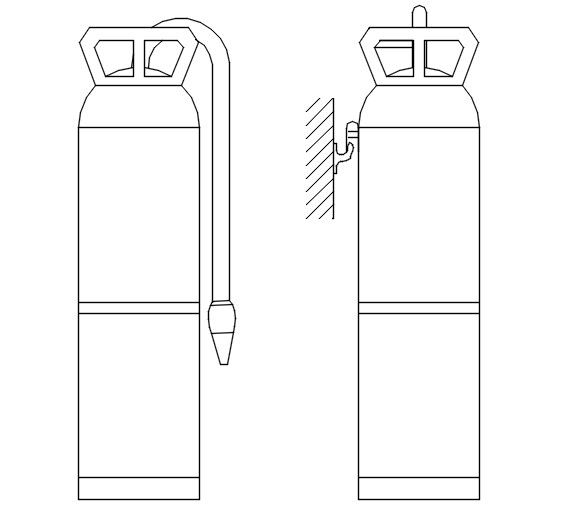Fire extinguisher block
Description
Here is the autocad dwg of fire extinguisher block,drawing consists of elevation of fire extinguisher,it reduces the risk of fire.
File Type:
DWG
File Size:
73 KB
Category::
Mechanical and Machinery
Sub Category::
Other Cad Blocks
type:
Free
Uploaded by:
apurva
munet

