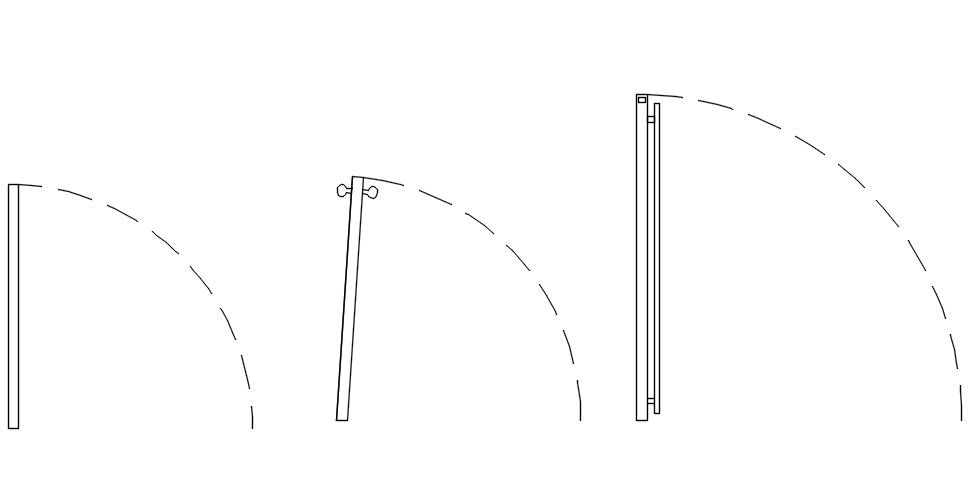Doors with various attributes
Description
Here is the autocad dwg of doors with various attributes,drawing consists of different plan of doors.
File Type:
DWG
File Size:
48 KB
Category::
Dwg Cad Blocks
Sub Category::
Windows And Doors Dwg Blocks
type:
Free
Uploaded by:
apurva
munet

