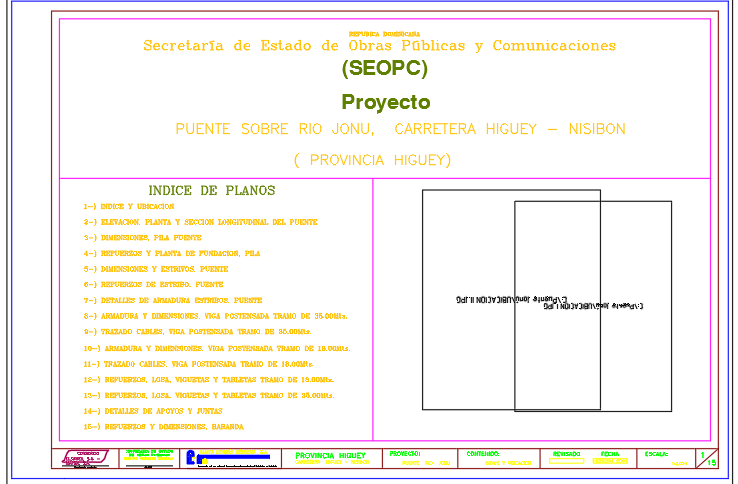Bridge on jonu river
Description
Here is an autocad dwg file for details of the bridge on jonu river. : a reinforced-concrete bridge consisting of a floor slab monolithic with the supporting beams so that a cross section resembles a series of T beams.
Uploaded by:
viddhi
chajjed
