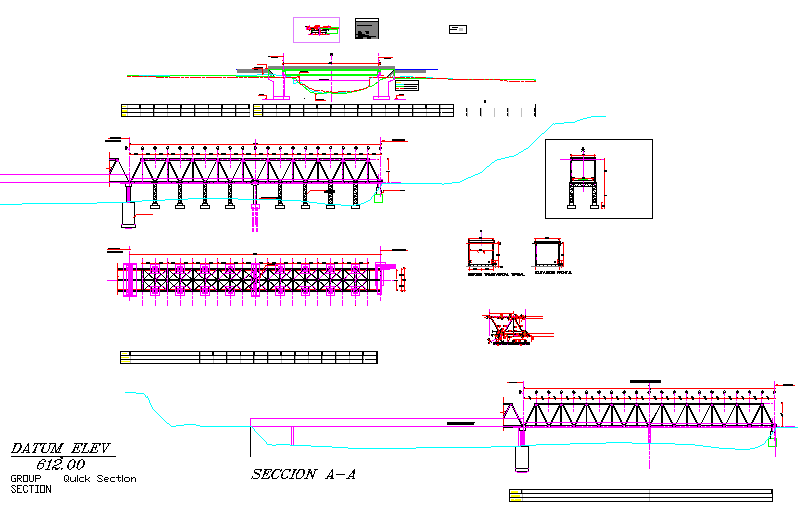Bridge reinforcing
Description
Here is the autocad dwg of bridge forcing,elevation of bridge,sectional detail,trusses detail of bridges,bridge reinforcing detail,plan layout of bridge,systematic construction detail of bridge reinforcing.
Uploaded by:
apurva
munet
