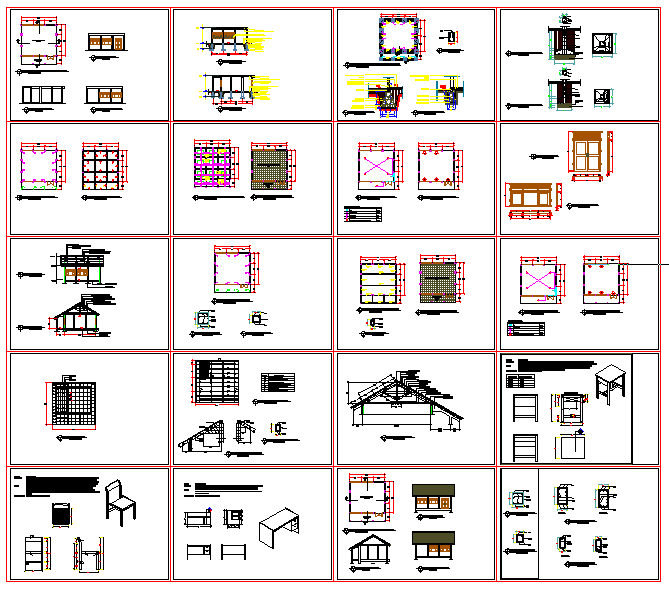School Design
Description
School Design dwg file.
Find here layout plan, section plan and elevation design of construction plan, also have detailing of roman roof construction plan and much more detailing of school design project.
Uploaded by:
K.H.J
Jani

