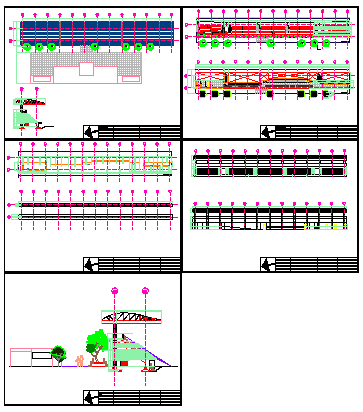Tiers of sporting center stadium design drawing
Description
Here the Tiers of sporting center stadium design drawing with center line design drawing, working design drawing, elevation design drawing and section design drawing in this auto cad file.
Uploaded by:
zalak
prajapati
